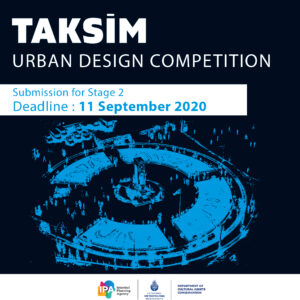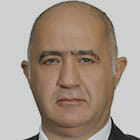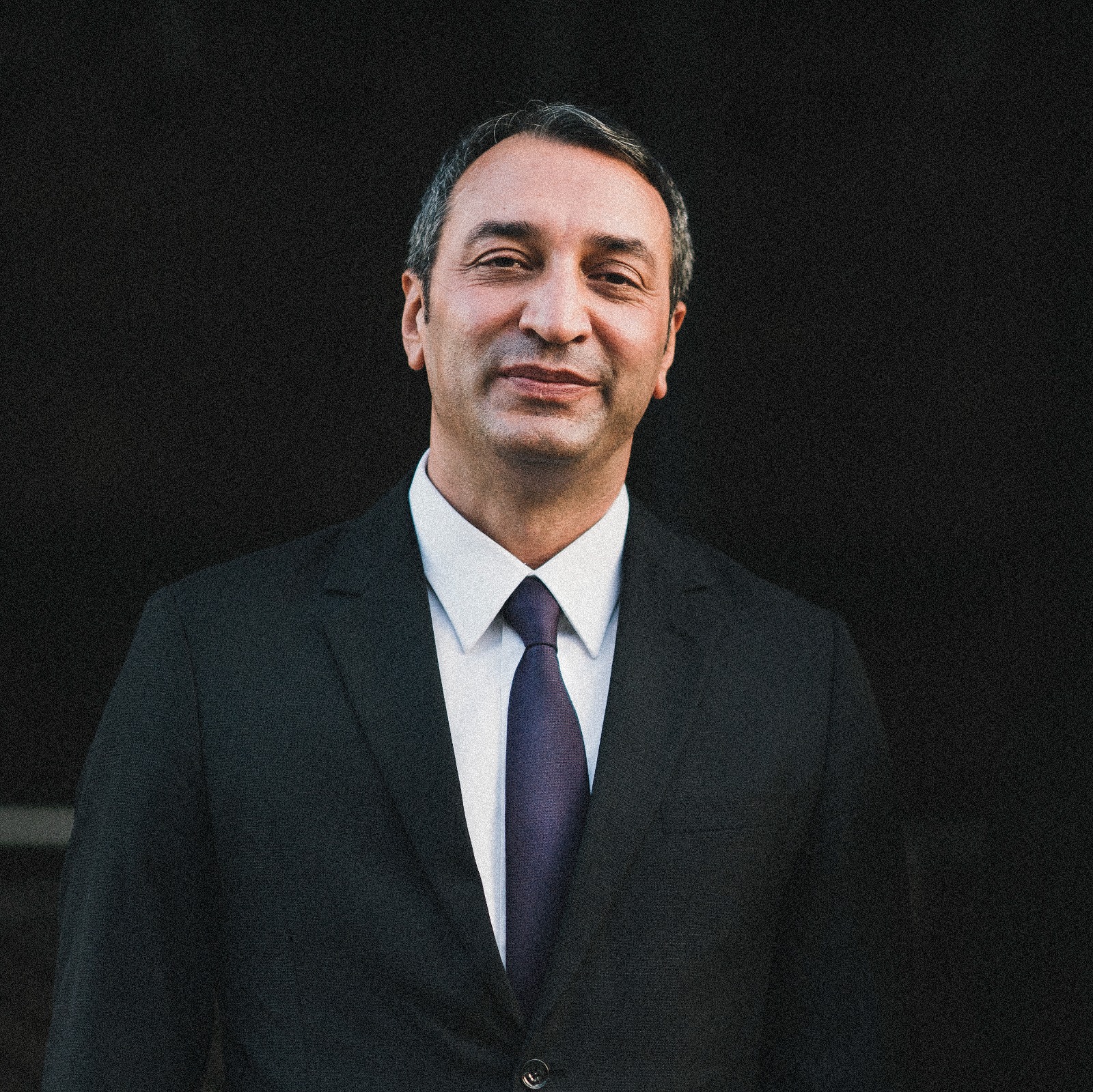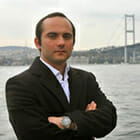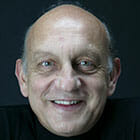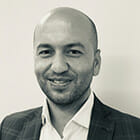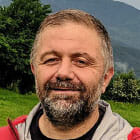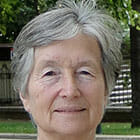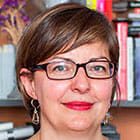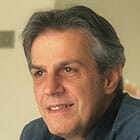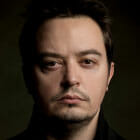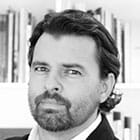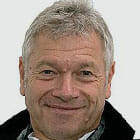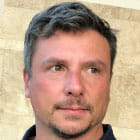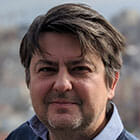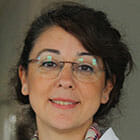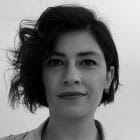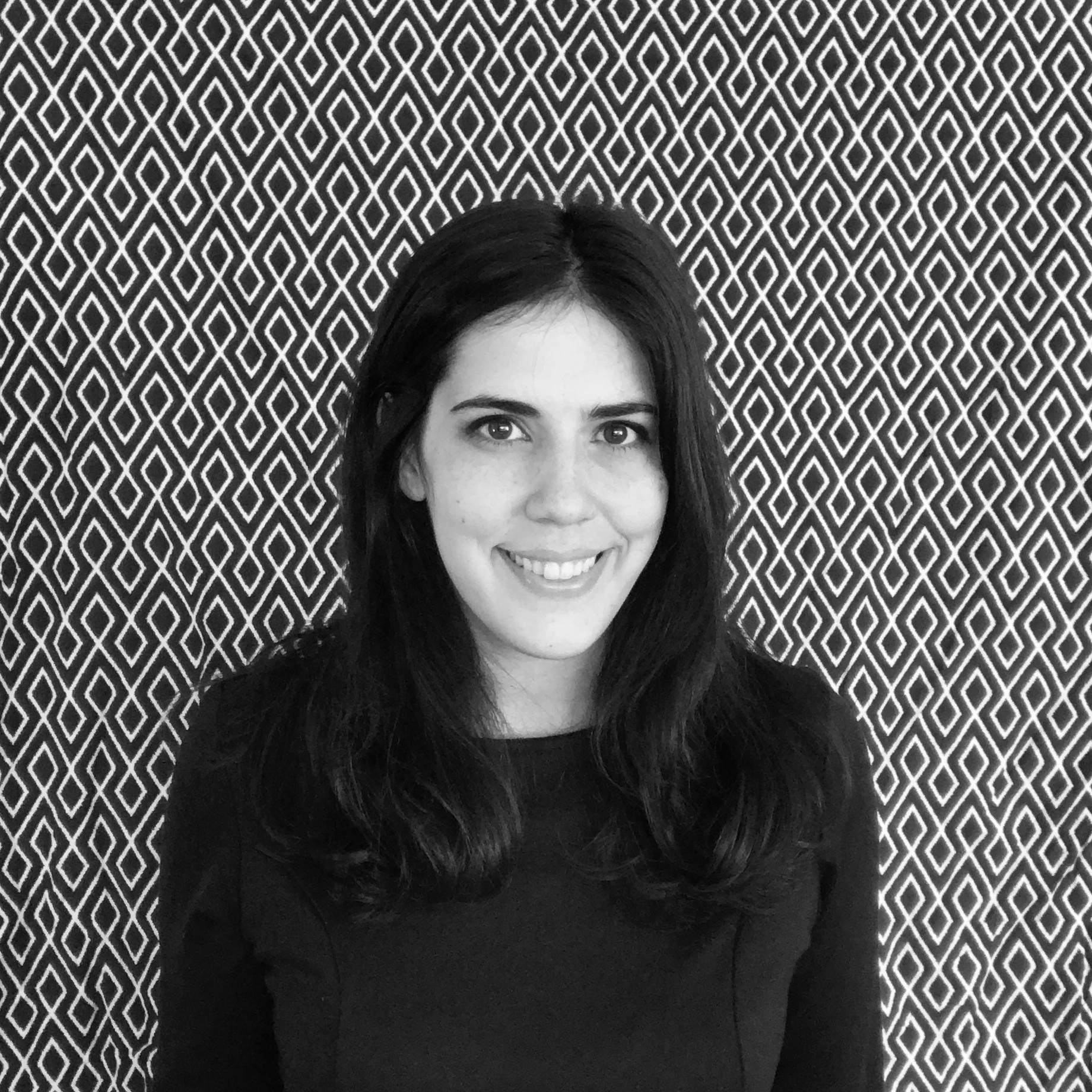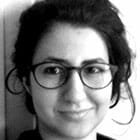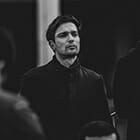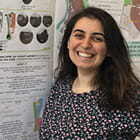Taksim Square
The concept of urban space lies at the center of debates over social, economic, cultural and historical change. Earlier disputes between architectural determinism, which perceives social relationships as a mere derivative of architectural space, and structuralism that perceives architectural space as a simple reflection of social relationships, have today evolved into a spectrum of approaches that may define space both as a determinant of social life, and a social product. There has been a reciprocal relationship between space and social dynamics in every period in history, and both the form and meaning of urban space are the outcome of an extensive, complex process. Beyond geographical location, this process is one of becoming a meaningful “place” accompanied by the knowledge and experience space accumulates over time.
The story of a space, its transformation, its demolition and rebuilding processes and the experiences not only shape but also determine its true meaning. What makes Taksim different, then, is also to be found in its unique historical layers. The socio-cultural histories of the square, and its extensions along the north- and south-axes, of Elmadağ, Beyoğlu and Tarlabaşı, of the Atatürk Cultural Centre and Taksim Gezi Park, are also the history of this multi-layered place. A rich oeuvre on this history exists, including literary works, films, memoirs, historical studies and visual documents. They bear traces not only of the square but also of the socio-cultural history of society in this country in the more general sense.
Taksim is one of the important intersections of the global and the local in Istanbul, and during every period, it has been the square, or “place for everyone and everything”. It has served as a platform for the public’s self-expression throughout all periods, and over time, it has become the city’s most important square, where different sections of society are able to feel at home. The square assumed a symbolic importance with the construction of the Republic Monument in 1928. Within the framework of the Henri Prost Plan dated 1937, four military barracks were allocated to the public, with three to be used as educational institutions and one as a museum; Topçu Barracks was demolished to be transformed into a park: Thus, the square acquired a distinct new meaning as it was now integrated with the Culture Valley that extends as far as Maçka and Beşiktaş. Following the demolition of the barracks and its stables in 1940, the square became a public space with its physical borders close to the present day.
Squares are the meeting points of different social groups living in the city and a means of expression for the city’s multi-layered culture. Since the 19th century, Taksim has been one of the few places where the city dweller can breathe, while on the other hand, due to its symbolic location and representative aspect, it has been perceived, during every period since the founding of the Republic, as a tool of signification where governments have displayed their power via the space. This not only shows how the square has been shaped in the hands of different governments during different periods but also presents clues to how Taksim, in the future, too, will be the stage for different demands. Today, a democratic urban “public sphere” and “public space” approach, and open and transparent social negotiation methods are to be used to engage with this space and other similar spaces. Only by taking into consideration the sensitivities of all social sections can their demands be heard. For this symbolic site, instead of merely putting forth proposals of architectural, urban and landscape design, a new approach bringing society together should be developed by exploring the system of relationships through open methods of negotiation and consensus.
In order to understand Taksim, it is necessary to be able to “read” the intentions, demands and implementations of social-historical actors behind the signs that have been produced, consumed, erased and reproduced at the square over the years. The main aim of this competition for Taksim is to produce the democratic urban public space experience that embraces the sensitivities of all sections of society.
The competition is organized by the Istanbul Metropolitan Municipality in accordance with the relevant regulations of the Public Procurement Law.
The Taksim Square Urban Design Competition also proposes a new approach in the practice of design and competitions in Turkey with its process structure. This approach is based on a participatory model effective both during the preparation and assessment stages of the competition. This competition also introduces several innovations for the design world in Turkey. Along with these innovations, the jury would like to emphasize the matters listed below.
- Regarding the provision of accurate data with a participatory method during the preparation process:
- The organization of surveys, workshops, symposia and panels during the consultation phase for ideas and views before the competition.
- Regarding the display of an innovative and flexible approach that does not restrict creative solution proposals:
- Flexible competition area boundaries that can be extended by the designers
- Rather than a rigid program, a “framework program” defined by contestants
- Regarding the structuring of an election system involving multiple partners during the assessment process and a participatory method:
- Three finalist projects will be selected through the evaluation process of the jury.
- Following the colloquium, these three design proposals will be presented to the public and exhibited at the temporary info-center which will be set in the square.
- From the three proposals, the project to be implemented will be selected by a wider group along with the jury.
- The project to be implemented will be determined via a transparent scoring system.
The selected design will be revised according to the comments specified by the stakeholders during the implementation process of the project. In accordance with this revision, the development plan will also be renewed and supported by the necessary plan notes proposed by the designer.
Within the scope of preparatory work, documents compiled through meetings with volunteers, researchers and technical experts from different parts of the both community and the municipality will be presented to the competitors. This material is presented to form a fundamental viewpoint for contestants. The appraisal and interpretation of the different roles that the competition site and its immediate surroundings play in our social life will only be possible through a research process that goes beyond the presented documentation.
The following points are presented to the consideration of participants:
- Design approaches are expected to interpret the square and its surroundings with a viewpoint that embraces all sections of society.
- Proposals are expected to highlight public space values and increase the quality of urban life, intensity and comfort.
- Designs should provide a suitable infrastructure for temporary uses,
- Proposals should be prepared with an approach sensitive to the historical background of the project area, its cultural heritage, urban values, collective memory and ecological concerns.
- In terms of property relations, the areas subject to the competition involve many partners both from the public and private sectors. Proposals must be prepared in view of existing property relations.
- Proposals are expected to develop contemporary solutions for the infrastructure problems in the project area. The complex infrastructure network of the square must be treated in a consistent and integrative way on every scale with the decisions to be presented. Proposals should involve lighting solutions that will enable night use and support security in the area, as well.
- Design approach must respond to 24-hour use habits and consider needs like urban furniture and elements enabling climatic comfort.
- Competitors should interpret the concepts of speed and movement, which have become essential parts of metropolitan life, in a manner that transforms these concepts into comfortable and effective spatial experiences.
- Taksim Square is also an important urban transport network node, and this function alone indicates significant importance. From this viewpoint, proposals shall develop pedestrian and traffic solutions supported by public transport reinforcing connections with underground lines and stations.
- Proposals must include art and artists to open the underground and other transport infrastructure to the use of the public by nurturing it with cultural and social activities, thus breathing life into art in and around Taksim Square.
- Proposals must re-evaluate the potential of cultural focal points, public buildings, educational institutions and tourism structures within the impact zone of the project in a manner that enriches urban life.
- The interaction zone and symbolic value of Taksim Square transcend the metropolitan scale: Thus, proposals must take into consideration the square’s role in public communication and its claim as a place for a democratic society’s freedom of expression.
- The design should be handled as to integrate the competition area with the city as a whole. In this manner, it should be considered that the square is the intersection area where dense pedestrian roads meet with the urban green.
- The landscaping approach should be built on usage of local and compatible plant species suitable for the identity of the area, and protection and improvement of existing vegetation. Therefore, it is encouraged to preserve the existing trees as much as possible (see the appendix 4.1. tree plantation surveys).
- Lack of green spaces is one of the major problems in Istanbul. The design should consider gaining green public spaces as a public benefit and an urban planning requirement.
- Gezi Park can be considered as a remnant of a green system, which was proposed by Henri Prost in 1937. In fact, the park within the implemented green system dramatically changed into fragmented green patches due to stresses caused by the urbanization process. Considering the park’s urban context, its size and physical relations with Taksim Square, new and fresh ideas are invited to enhance its performance to serve as a public area.
- Designs must take into consideration issues of applicability, management, maintenance and sustainability in line with the principles of contemporary urbanism.
ADVISORY PANEL
PRINCIPAL JURY PANEL
SUBSTITUTE JURY PANEL
RAPPORTEURS

In addition to the EUR 5,000 prize for stage 1, projects that move to stage 2 will receive the following. Following the public announcement of the results, the prizes and mentions above will be paid to winners within 30 days at the latest, in compliance with the Article 29 of the Income Tax Law No. 193.
EQUIVALENT PRIZE 15 – 46Q35YX7
Project Author
Şerif SÜVEYDAN, Architect
Burcu SEVİNÇ YILMAZ, Architect
Rıfat YILMAZ, Architect
Süleyman YILDIZ, Architec
Sezer BAHTİYAR, Architect
Murat GÜVENÇ, Urban Designer
Herman SALM, Landscape Architect
Consultants
Gülsün TANYELİ, Architect
Uğur TANYELİ, Architect
Evrim GÜREL SÜVEYDAN, Graphic Designer
Duygu ÇAKIR, Electronics Engineer
Gürden GÜR, Architect
Erdem ÖZLÜ, Civil Engineer
Cantekin TURAN, Civil Engineer
Hakan MİNTAŞ, Environment Engineer
İpek DUBEN, Artist
Cem KOZAR, Architect
Özkan ÇALIŞKAN, Civil Engineer
Ertuğrul AĞAOĞLU, Electrical Engineer
Ömer ALTUN, Electrical Engineer
Duygu ERTEN, Civil Engineer
Bilge KOBAŞ, Architect
Zeynep UŞŞAKLI, Architect
EQUIVALENT PRIZE 16 – 48P12T05
Project Author
Bünyamin DERMAN, Architect
Dilek DERMAN, Architect
Mehmet KADIOĞLU, Urban Planner
Redife KOLÇAK, Landscape Architect
Consultants
Mustafa AKKAYA, Lighting Specialist
Gülay ZORER GEDİK, Acoustic Consultant
Neşe YÜĞRÜK AKDAĞ, Acoustic Consultant
Sibel SARIKAYA, Fire Consultant
Nur URFALIOĞLU, Restorator Architect
Emre ILICALI, Civil Engineer
Yeşim DEMİR, Graphic Designer
Britta NAGEL, Museum Planner and Exhibition Designer
Serhan ÇAYCILAR, Mechanical Engineer
Yusuf TIMBIR, Structural Engineer
Selahattin ÖZDENİZ, Electrical Engineer
Tanju ÖZELGİN, Interior and Industrial Designer
Günnur ÖZSOY, Artist
Semih ALTIN, Environmental Engineer
Assistants
Berk ÖZDEMİR, Architect
İsmail Hakkı TUNÇAY, Architect
Hasan ÖGÜT, Architect
İdil DERMAN, Architecture Student
EQUIVALENT PRIZE 19 – 79CS5H8Y
Project Author
Kutlu İnanç BAL, Architect (Team Leader)
Hakan EVKAYA, Architect
Barış EKMEKÇİ, Landscap Architect
Münire SAĞAT, Landscape Architect
Olgu ÇALIŞKAN, Urban Planner
Consultants
Selen CAMBAZOĞLU, Archaeologist, Art Historian
Figen Kıvılcım ÇORAKBAŞ, Architect, Restorator
Pınar EVRENOSOĞLU, Sociologist
Yasin İLEMİN, Wildlife Expert, Biologist
Levent Y. İNCE, Graphic Designer
Pınar ERSÜ, Interior Architect, Lighting Designer
Assistants
Yasemin KILIÇ, Architect
Serhat ÇAKIR, Architect
İpek GÖNÜLLÜ, Architect
Kıvanç MUTLU, Architect
Lal Gülten ÖNER, Architect
Eda Nur MOTCU, Architecture Student
Sevi ÖZDEMİR, Architecture Student
Sina ÇİFTÇİ, Architecture Student
Berke CANBAZ, Landscape Architecture Student
EQUILAVENT MENTOIN 14 – 31ne58fi
Project Author
Elmira JAFARİ, Architect
Erfan FARAHMAND, Landscape Architect
Ahmad MORADİAN, Urban Designer
Consultants
Mohammad SEDİGHİ, Architect
Aliyar AHMADİ, Sociologist
Gül AKTÜRK, Architect
Mohammad ABOUSAEIDI, Urban Planner
Samira JAFARI, Civil Engineer
Mahnaz KHALILI, Master of Seismology and Tectonics
Majit SHAHRABI, Artist
Assistants
Ehsan KARIMI, Landscape Archtitect
Arajsh MOADDAP, Architect
EQUILAVENT MENTION 35 – AAT4KS1M
Project Author
Jaime Daroca GUERRERO, Architect, Urban Planner
Jose Mayoral MORATILLA, Architect, Urban Planner
Jose Ramon Sierra Gomez de Leon, Architect, Urban Planner
Beril SERBES, Architect
Amanda CASTELLANO, Architect
Alonso ROSA, Urban Planner
Oscar Blasco, Landscape Architect
Sergi CARULLA, Landscape Architect
Consultants
Gökhan KARAKUŞ, Historian, Artist, Curator
Candaş ŞİŞMAN, Media Artist
Deniz KADER, Media Artist
Pablo ANAYA, Structural Engineer
Diego TERAN, Structural Engineer
Xavier Aguilo i Aran, Environmental Engineer, Mechanical Engineer
Ezgi AKGÜN, Lighting Designer
Clemnet de COLIGNY, Sustainable Mobility Engineer
EQUILAVENT MENTION 52 – ct914736
Project Author
Zuhal KOL, Architect, Urban Designer (Team Leader)
Carlos ZARCO SANZ, Architect, Urban Planner
Berna YAYLALI, Landscape Architect
Ozan Önder ÖZENER, Architect, Associate Professor
Consultants
Ceren HAMURCUOĞLU, Sociologist
Elif ACAR, UX Designer
Mehmet AKBAŞ, Lawyer
Assistants
Zeynep KÜHEYLAN, Architect
Ozan ŞEN, Architect, Landscape Urbanist
Banu GAFFARİ, Architecture Student
EQUILAVENT MENTION 54 – D5A2H9P4
Project Author
Hayriye ESBAH TUNCAY, Landscape Architect
Ebru Erbaş GÜRLER, Landscape Architect
Ayşen TABAK OFLAZ, Landscape Architect
Ayça KESKİN, Landscape Architect
Bengi Su DOĞRU, Landscape Architect
Oya ESPAH, Landscape Architect
Paolo BELLONI, Architect
Stefano ROLLA, Architect
Fatih TERZİ, Urban Planner
Okan Murat DEDE, Urban Planner
Consultants
Murat YILDIZ, Infrastructures and mobility consultant
Ahmet TOPBAŞ, Civil Engineer, Structural Design, Bim Manager
Mehmet OKUTAN, Sustainability Energy Manager, Mechanical Engineer,
Özgür ULUPINAR, Electrical Engineer
Yusuf KURUCU, Agricultural Engineer
Yasin ABDOLLAHZADEHMORADI, Hydroulic and Water Resources Consultant
Utku CELEP, Geologist
Lorenzo GIUSTI, Art Consultant
Ferdi AKARSU, Biologist
Luca ORLANDI, Historian and Archeology Expert
Ebru YETİŞKİN DOĞRUSÖZ, Sociologist, Facilitator to Participation
Letizia FERRARI, Graphic and Communication Expert
Assistants
Gülgün ATALAY, Landscape Architect
Arianna GALLO, Architect
EQUILAVENT MENTION 80 – LF125TVP
Project Author
Sinan GÜNAY, Architect (Team Leader)
Nurhayat ÖZ, Architect
İrfan ERTİŞ, Architect
Seda GECÜ, Architect
Alphan KÖROĞLU, Urban Planner
Çiğdem GEZ KÖROĞLU, Landscape Architect
Consultants
Ertunç DENKTAŞ, Architectural Historian
Mert GÜLLER, Environmental Engineer
Yvonne WAHL, Artist
Yiğitcan KOÇAK, Graphic Designer
Emre YILDIRIM, Light Designer
İlkiz TIRTIL, Sound Designer
Assistants
Hadis ABDULLAH
STATISTICS
- Number of Applications: 146
- Number of Projects Delivered: 146
- Number of Participants: 500
- Number of Panels: 391
- Total Number of Prizes: 28
- Total Amount of Prizes: 2619000 TL
- Number of Colloquium Participants: 135
- Competition Area m²: 160280
